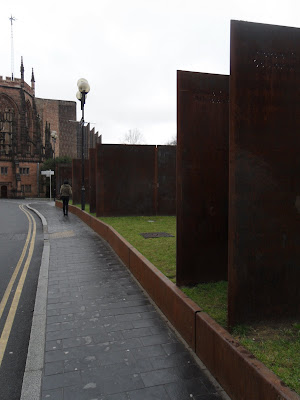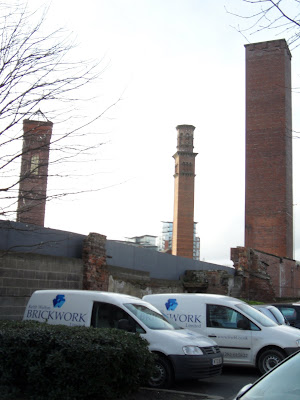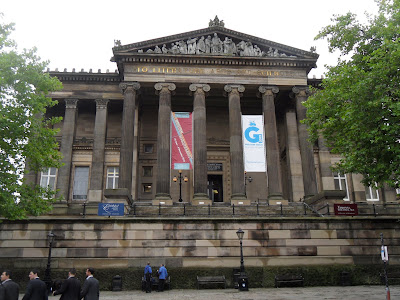
Last month, Chinese authorities designated the Pearl River Delta, a cluster of cities with a population of 43 million, as a single city. Amidst the apocalyptic pronouncements on this, few noticed that this basically entails trying to create decent public provision for something the market had thrown up carelessly long before. Such unplanned agglomerations were pioneered here in the 19th century, and London aside, the Metropolitan County of the West Midlands is the largest – though not being a city by itself, it has nary a fraction of London's infrastructure. At its centre is Britain's indisputable Second City in terms of population, economic importance and size, although it's hard to credit it.
The Metropolitan West Midlands, and Birmingham in particular, is so consummately English that authorities might as well take a leaf out of Speer's book and rename it Anglia. Here there is a small but massively overdeveloped commercial centre, ringed with wasteland and empty luxury flats, surrounded by seemingly faceless sprawl – Victorian, 30s, 60s – indistinguishable to the observer, highly differentiated to the local. The car rules, with mid-century engineers' frankly manly interventions still utterly dominating; by comparison, public transport is pathetic, especially the poky tram with the temerity to call itself a 'Metro'.
Here, red brick and terracotta is more furiously red, council high-rises are duller, semis are bleaker, roads are beefier than anywhere else – but it's hard to define anything about this being specifically Brummie or Black Country, in the way that certain architectures are instantly recognisable as Mancunian, Scouse, Glaswegian, Geordie. What marks it out is its quintessence of Englishness; anything in the UK outside the West Midlands can be found in here, somewhere. Given the place's size and complexity, what follows is an attempt, highly tentative, to work out what might actually make it distinctive.
Knowing that the Second City tag has never sit well, successive administrations have tried to beef up this place, though they've never succeeded in treating it as the coherent metropolis that it would be in a less capricious nation. From Herbert Manzoni's plans of the 1950s to the current 'Big City Plan', it constantly tries to remake itself into something worthy of its status. It isn't, but there's still a hell of a lot here to look at and walk through. The walkways and underpasses ploughed through the town, the subordination of aesthetics to circulation, established a multilevel principle that endures, for good and ill. Some buildings which have frankly embarrassing façades – Associated Architects' stodgy Mailbox, Make's typically fussy Cube – are, as (semi)-public space, much better than they are as urban scenery, with internal and external walkways threading along the robustly, if slightly cloyingly, landscaped canal paths. Associated's less fancy version is superior, with real urban drama inside, while Make's is a ghost mall with fiddly geometries and creepy public art - figures with hearts for heads, of all things. Both are designed by locals. To see where premier league architects place Birmingham in the pecking order, walk round the corner to Foster's shocking SeaLife Centre, surely his worst ever building.
The West Midlands is, along with Teesside, the area of the country worst hit by the slump, and in the wastes of Digbeth you can tell. Here, an unbuilt park creates a swathe of wasteland, framing bland flats and Grimshaw's exurban Millennium Point, with surviving light industry further in frustrating the desire to impose the new immaterial economy on the place. It's a far cry from the rampant overdevelopment within the ring road. Building for the past decade has been intense, with buildings practically piled on top of each other; a 1990s attempt at reasonably careful New Urbanist planning at Brindleyplace didn't provide much of a model for the speculative scuffle of the new skyline. Brindleyplace itself is built around Porphyrios' eerie, flat, redbrick Stalinist centrepiece and some gravel squares, and though nothing special, it compares favourably with the new Bull Ring, a series of tinny things by Benoy, with Future Systems' Selfridges bolted on at the corner as a concession to architectural value. Whatever its disputable merits as ego-driven architecture, as an object on the skyline it's enduringly surreal, fitting the overdriven chaos. New towers are a rum bunch. Worst is the Orion Building, designed with the input of couturier John Roche, a bizarre contrast with the compacted Vorticism of the New Street signal box; adjacent there's Ian Simpson's equally jolly and aggressive Beetham Tower, an overbearing uncle of a building, and by far the inferior of the namesake in Simpson's home city. The skyline is best as an abstract, seen from a distance, where their illegibility becomes a virtue.
Post-war Brum is, like the contemporary city, a mash-up of speculative tat and some fearless originals; the latter represented best by the local firm of John Madin, whose doomed NatWest tower has such presence on Chamberlain Square. Just nearby is Madin's Brutalist Central Library. It has always impressed in photographs, but to really experience it you have to walk around the square, to feel just how well it fits into the 19th century ensemble, aligning perfectly with everything from the Corinthian Town Hall to the arch of the Victorian baroque council house, completing the public space with great elegance, without patronising 'references'. The Library too is doomed, condemned through sitting on a site of outstanding commercial potential, which is surely what led successive architecture ministers to dismiss English Heritage's attempts at listing. It has nothing to do with the quality of the building.
Mecanoo's replacement, under construction already, will potentially be a decent enough building, but it will also be an off-the-peg product of a firm who aren't terribly bothered about Birmingham. A unique solution, rooted deeply in place, by architects who lived in and knew their city, will be supplanted with an international firm's signature. With that, a little portion of the Big City Plan will be completed.
For a place that can seem so identikit to the uninitiated, the question of context is a live one – there is equal case for rejection and embrace of the surrounding area. Caruso St John's Walsall New Art Gallery is a gorgeous example of the latter, with the kind of achingly precise detailing you seldom get in British architecture; it's somewhere between living room and car park, in the best possible sense. The fact it contains a local collection is not coincidental to its specificity, and though it might be surrounded alternately by wasteland slated for Urban Splashing and decades of shabbiness, it doesn't appear loftily disconnected from the area. From the top you can see Walsall's one great feature, the way the high street ends at markets and a hilltop church, to which the Gallery forms a corresponding high point.
Its antipode is close by in West Bromwich, in the form of Alsop's famously expensive folly, The Public. The surroundings here are even less promising – arterial roads, sheds, general straggle - so Alsop took the Cedric Price approach of designing a contextless big shed that could be reconfigured by its users as theatre, gallery, interactive exhibit and suchlike. This would have been low-budget and probably successful. But as an architect-artist – he paints, you know – Alsop also filled it with strange bespoke objects, all tied into the building, making it permanent, making the mooted adaptability and cheapness merely rhetorical. The Public is where Price's ideas end up when mixed up with the cult of the starchitect – in a profligate kerfuffle.
From here, we head to Coventry, the second largest city in the Metropolitan West Midlands, scarcely ten minutes journey from Birmingham but not officially part of its conurbation, from which it is divided by a slender green belt. Here we found things that Birmingham and the Black Country's built environment seems mostly to lack – planning, and emotion. The Cathedral is still painfully moving, as much for the ruin as for the Basil Spence replacement; corten steel panels indicating where bombed shops and houses used to be are a fine recent addition. Along with Pringle's new wing to the Herbert Gallery, it's the only post-70s object in the centre that doesn't feel like a desecration.
Walking through the squares, precincts and arcades of the reconstructed city, it sinks in that this place was taken more seriously than any other bombed-out town centre, more carefully planned, more thought about, with its views and vistas a model of townscape. It's as affecting in its own way as the cathedral. A recently re-erected Gordon Cullen mural confirms it nicely – yet the buildings it depicts are alternately crumbling or subject to the most depressingly lumpen additions. In the most central precinct, tacky pitched roofs and galumphing escalators stamp all over the 1950s buildings. The uncomprehending ignorance evokes a child scribbling over a Mondrian. Once Coventry had serious city building ambitions, made real attempts at combining modernity, history and urbanity. Birmingham's model of speculation, demolition and bluff profit-making was always more influential, however – and so it remains.
Originally published in Building Design, 21/2/11























































